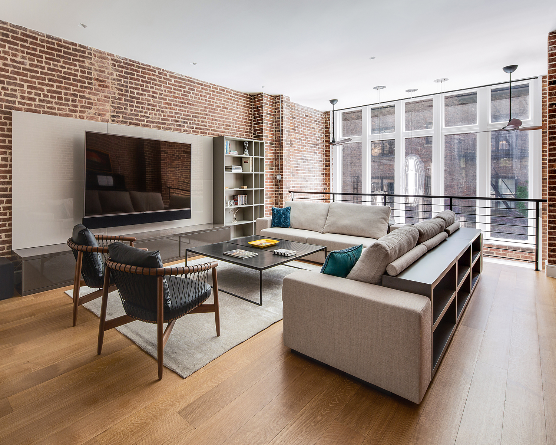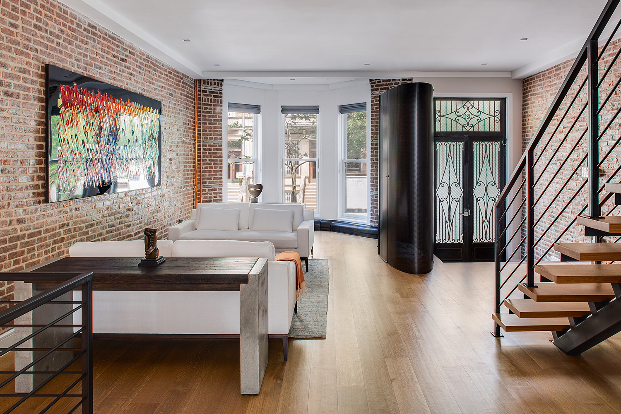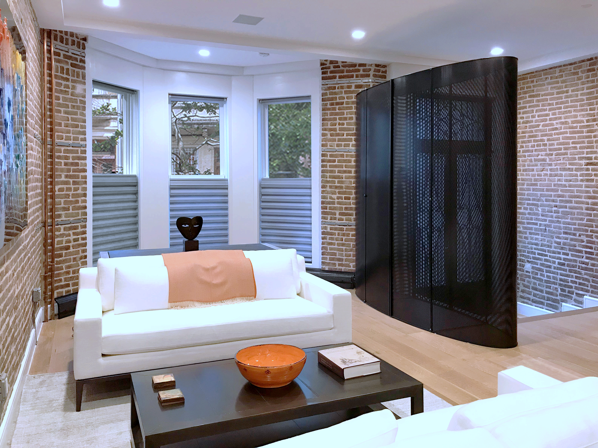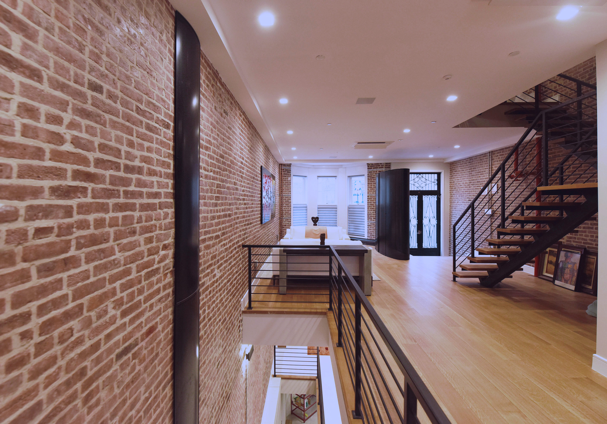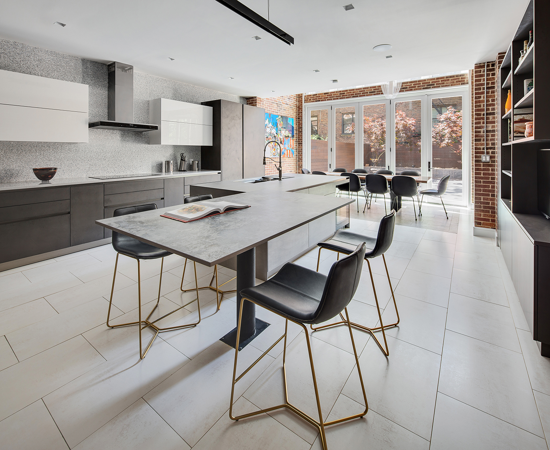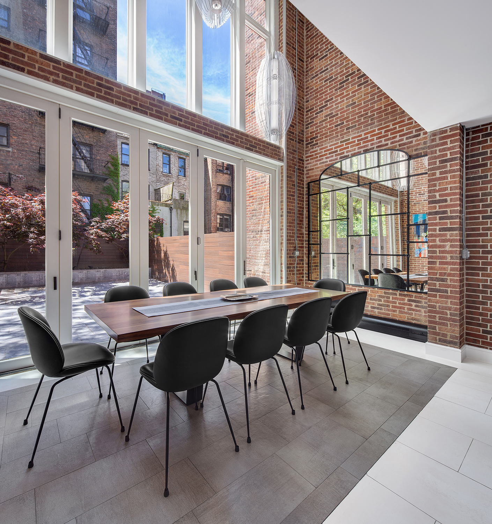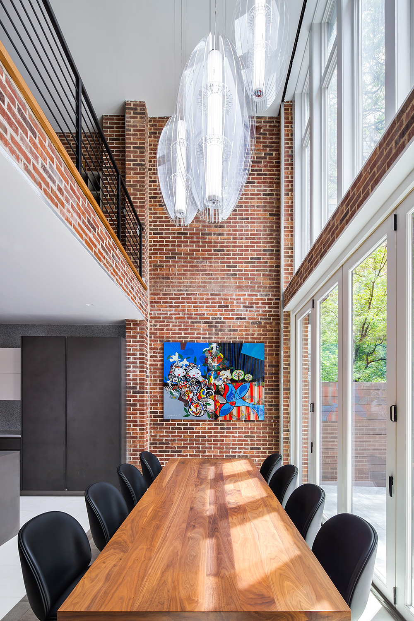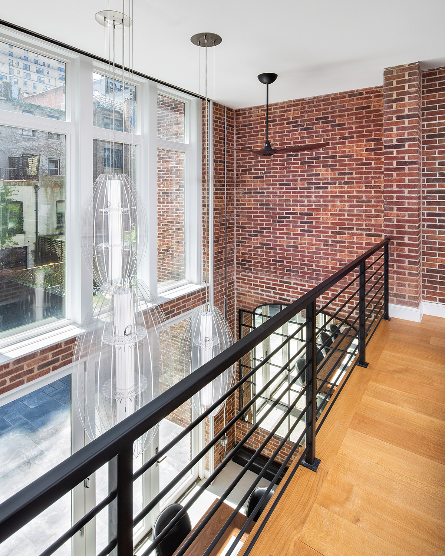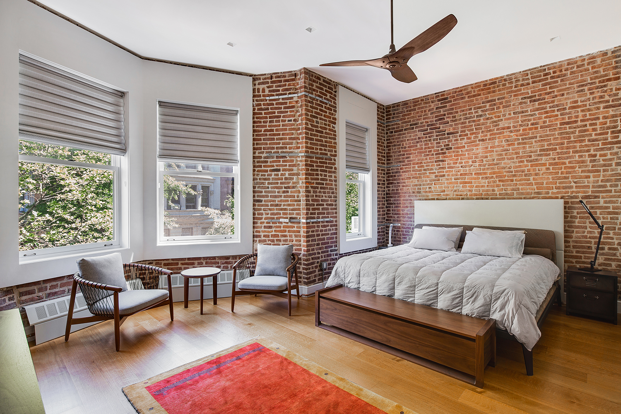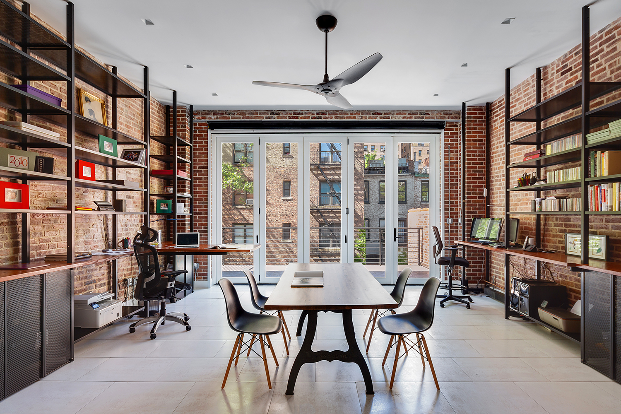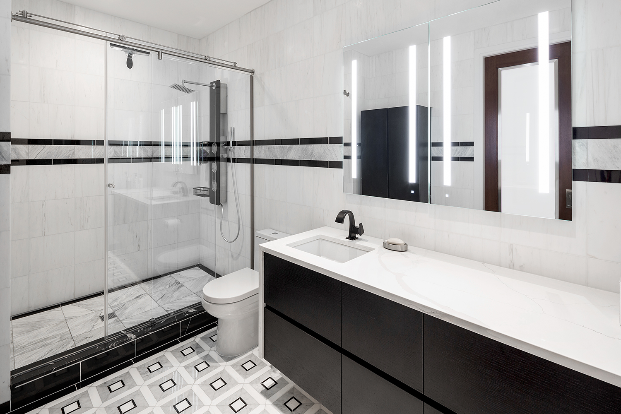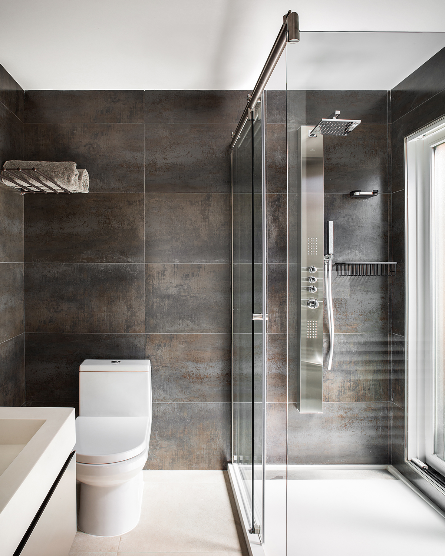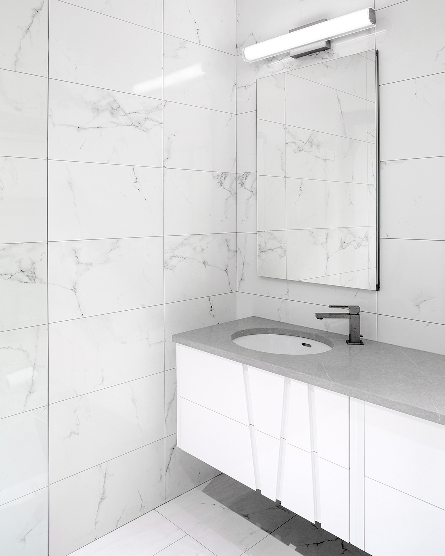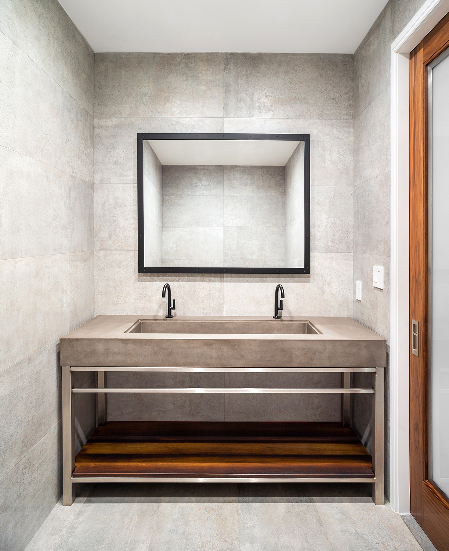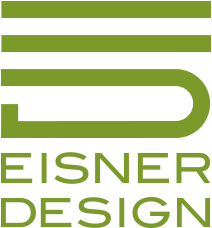

West 88th Street Townhouse.
This project was a full interior renovation of a five-story townhouse that included a mudroom, entry vestibule, living room, bedroom, bathrooms, home office. The custom-designed black metal mesh coat closet at the entry of the vestibule is also being used as a room divider while providing additional space for guests. The LED lighting inside the closet gives out a “lantern-like” effect that can be enjoyed from the sitting room.
The office area has been designed to offer open shelving featuring an industrial look-and-feel using black metal tubing paired with mesh-covered cabinets at the bottom. The custom-designed wooden desks placement facing the balcony was carefully studied to cater to client’s preference.
The top-floor bathroom was designed with a sliding door to the outdoor shower for easy access.
