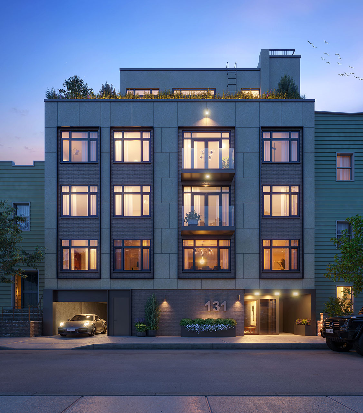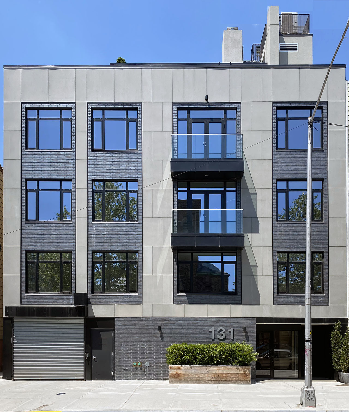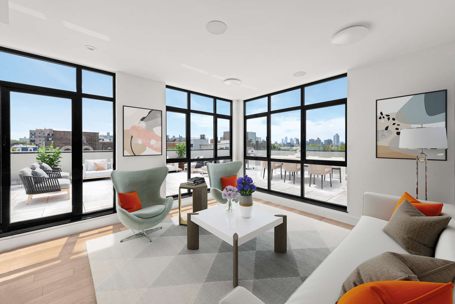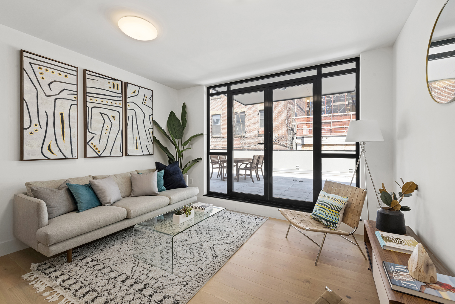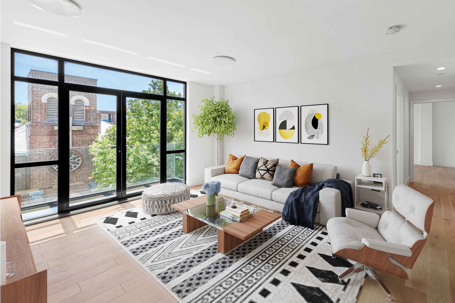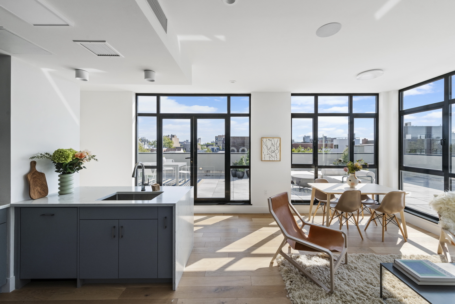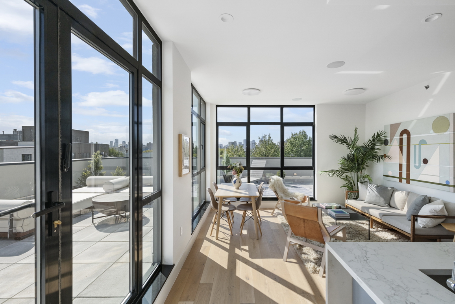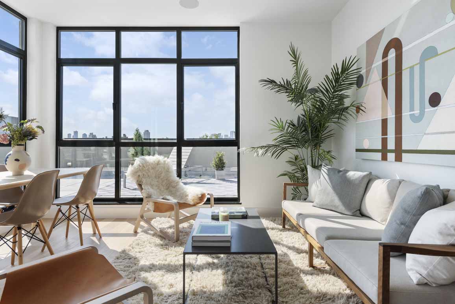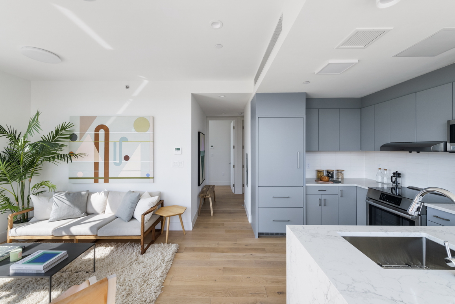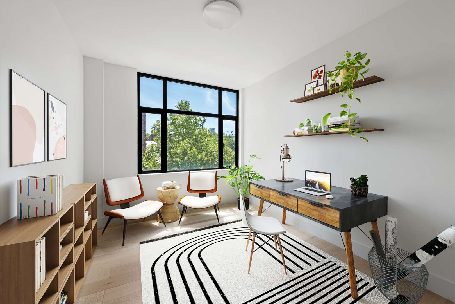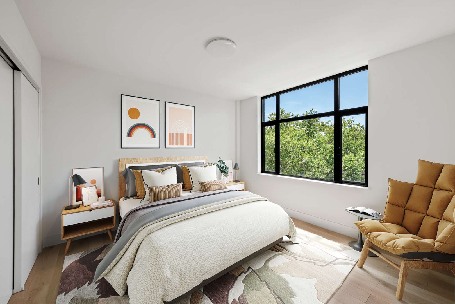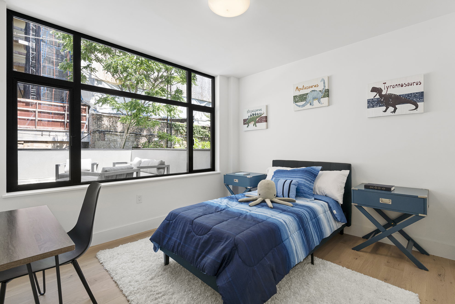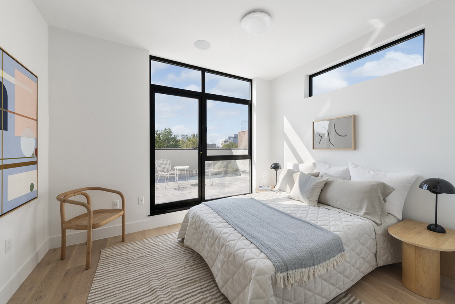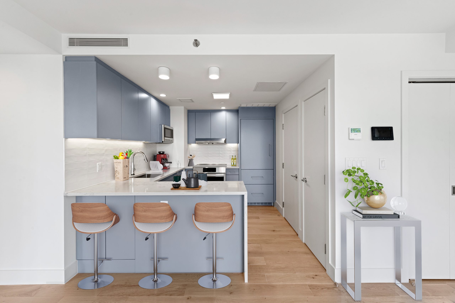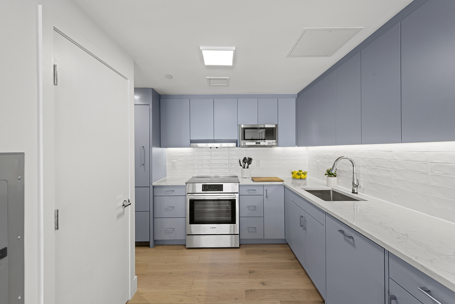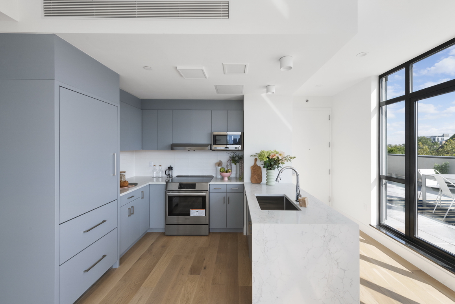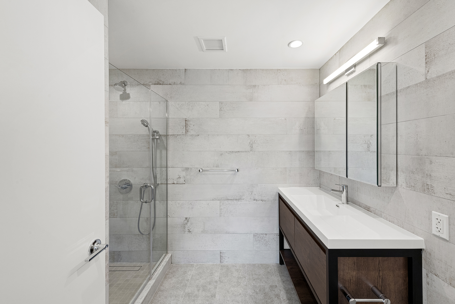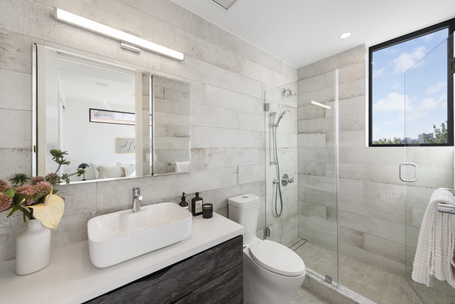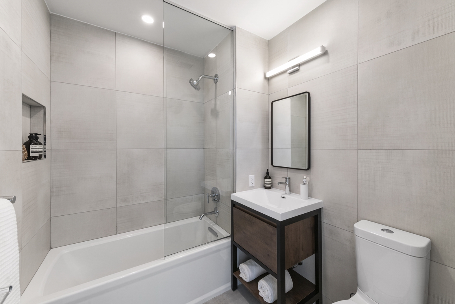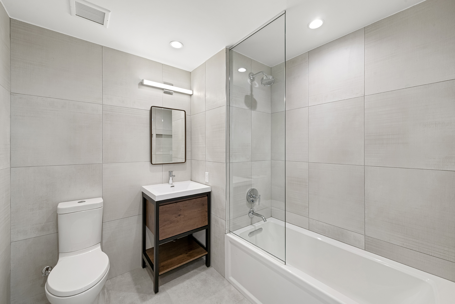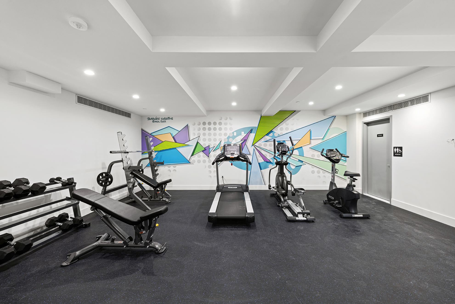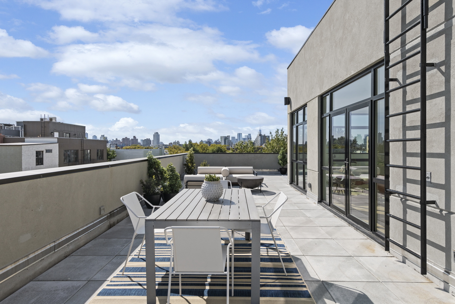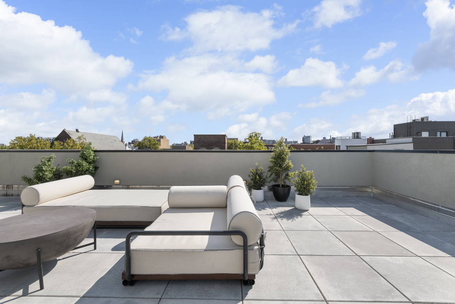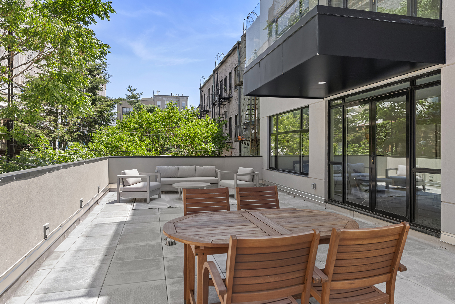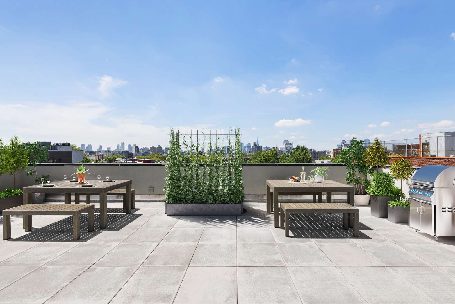

131 Devoe Street Condo – Brooklyn NY
A luminous Williamsburg condo boasting elegant finishes and a thoughtful layout, this 2-bedroom, 1-bathroom home is a portrait of contemporary Brooklyn living. Features of the home include gorgeous white oak floors, oversized windows, central heating and cooling, a private balcony, and a convenient in-unit washer/dryer from Whirlpool.
Past a functional entry space adorned with a coat closet, the home flows into an open-concept living room, dining room, and kitchen. The living area leads out onto a balcony perfect for al fresco dining or lounging, while the kitchen is equipped with sleek Caesarstone waterfall countertops, a matching backsplash, custom cabinets, and a suite of fully-integrated high-end appliances from Liebherr and Bosch.
Both bedrooms have added privacy thanks to a split-wing layout. The master bedroom possesses a massive walk-in closet, a wall of reach-in closets, and easy access to an immaculate full bathroom with floor-to-ceiling textured porcelain tiles, Kohler and Moen fixtures, an Orren Ellis vanity, and a deep soaking tub. The second bedroom has its own reach-in closet.
A collaboration between experienced New York builders, Saddle Rock Equities and Eisner Design, The Devoe is a refined boutique condominium nestled in the trendy neighborhood of Williamsburg. It is surrounded by a diverse array of restaurants, bars, cafes, and shops, and is close to McCarren, Cooper, and Sternberg Parks. Amenities include a 500 sq. ft. gym with state-of-the-art equipment, a virtual doorman system, a bicycle room, private storage lockers and on-site parking available for purchase, and a spacious rooftop deck with dining furniture, a grill and utility sink, and picturesque views of the Brooklyn and Manhattan skylines. The L subway line is around the corner.
