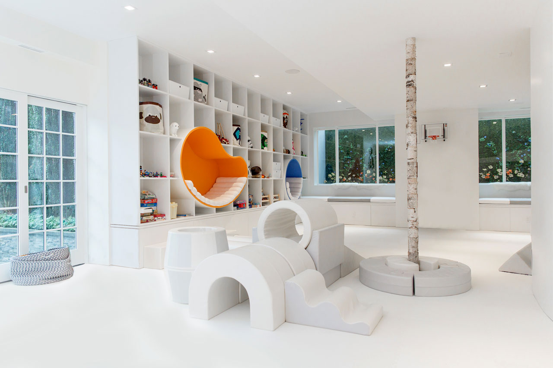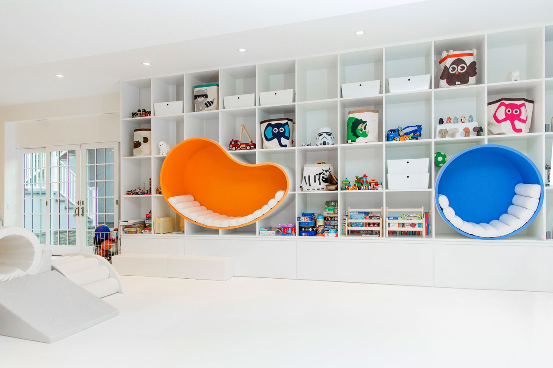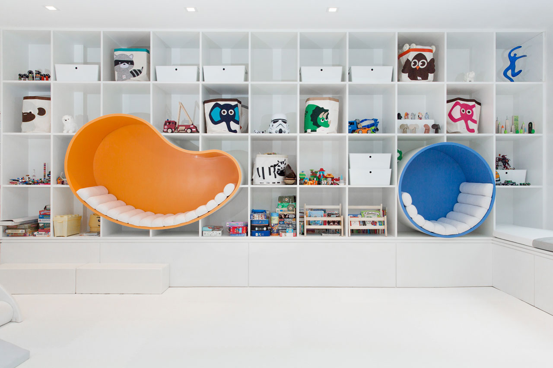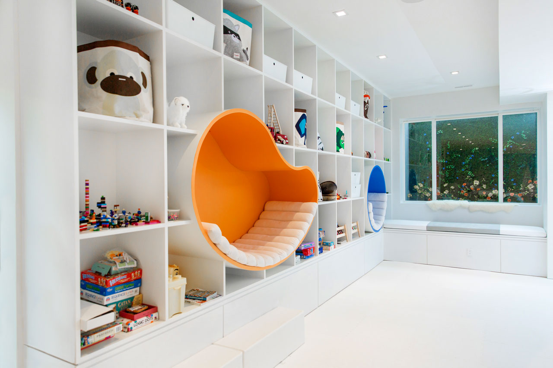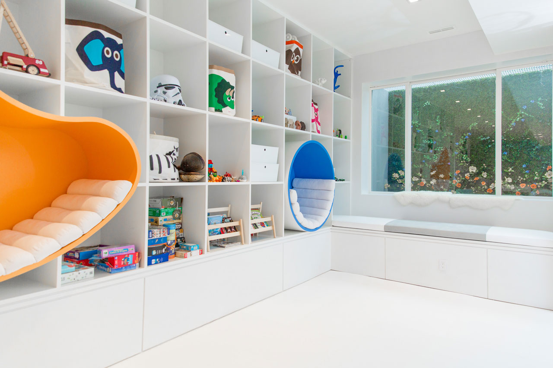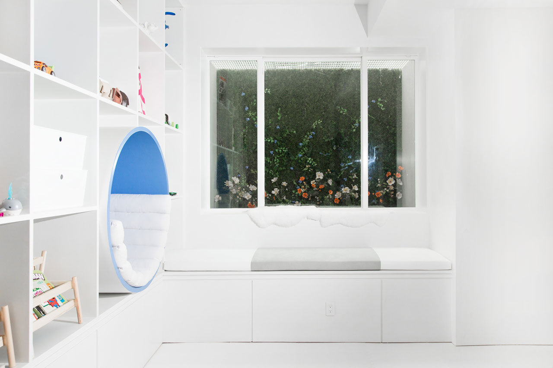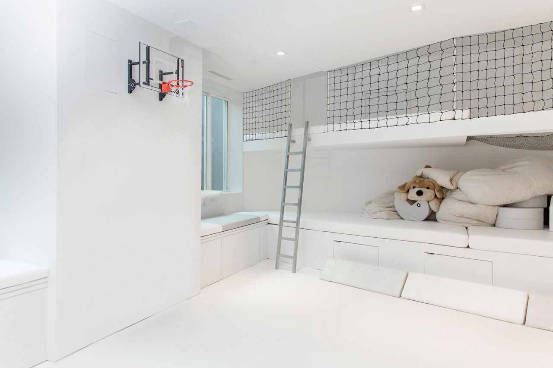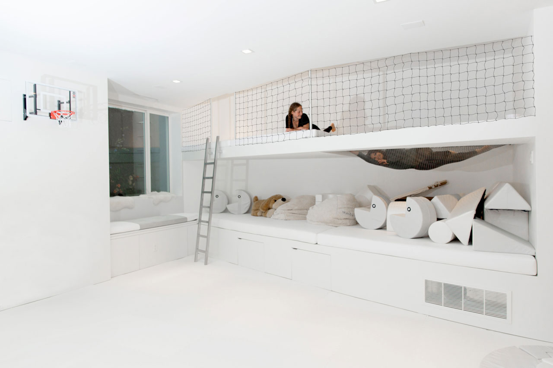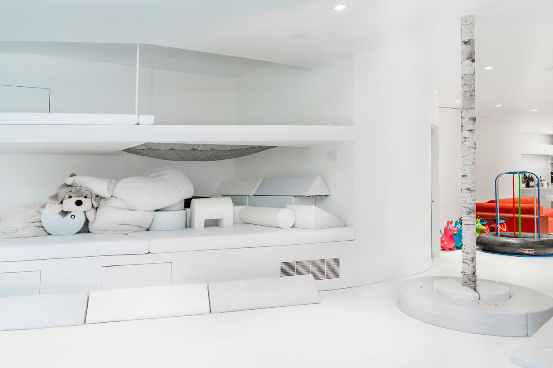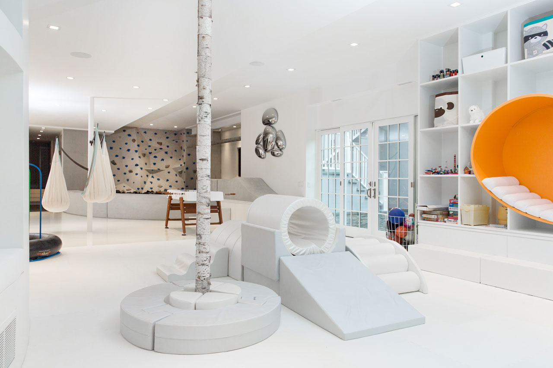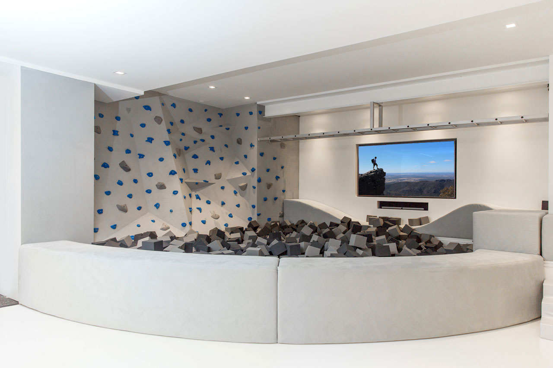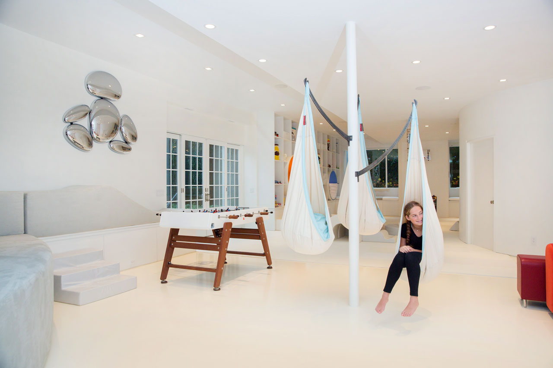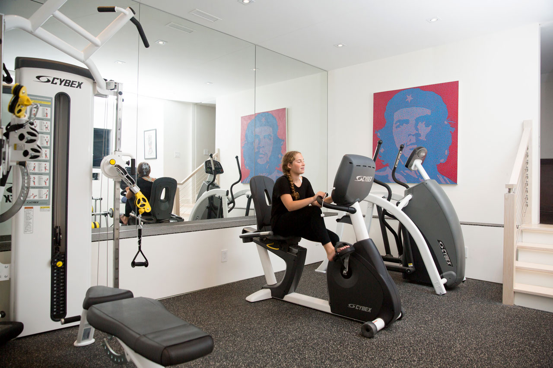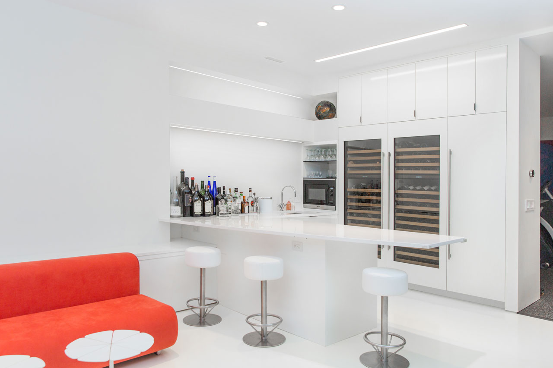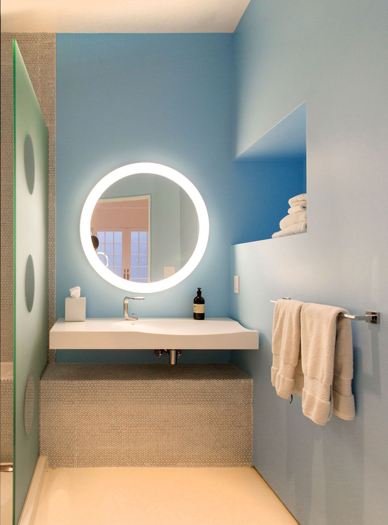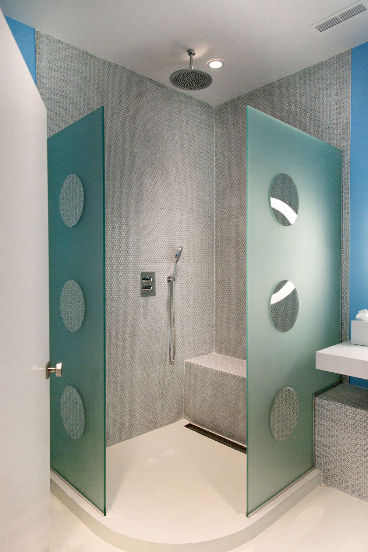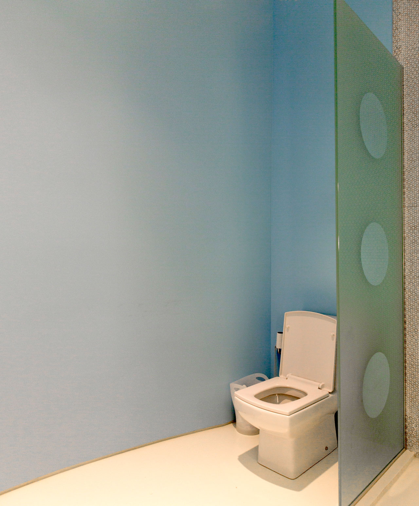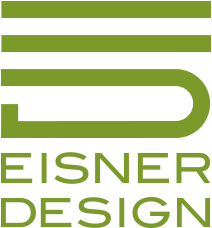

Kid’s Playroom, Watermill, NY 11976
The project called for the design of a multi-functional basement recreational space to accommodate both adult and children’s programmatic elements. The 2000 sq ft space is accessed from the living space above and from a walk out connection to the rear yard.
From upstairs one enters into the basement through a gym area that acts as a vestibule to the main open space of the basement.
In the main basement space just past the gym is the bar located in the corner. The bar serves both adults and is a serving area for children as well. The stool seating at the bar is positioned to view the large screen tv over the foam pit play area. The bar construction in white lacquer and white caesarstone counter top is meant to harmonize with white resin floors.
The white resin was chosen to provide both a water & liquid impervious surface and to allow for a certain amount of light reflectivity to have the space feel as light and airy as possible.
Opposite the bar the foam pit area is defined by a curved upholstered low curved wall with climbing wall, monkey bar and large tv. All of the elements including the upholstery surround, the climbing wall surface and climbing holds , foam blocks etc conform to the a subtle palette of whites and greys of the interior design scheme. The high density upholstered surfaces in grey ultrasuede are designed for active and restful use.
A children’s hammock tree has been created from a birch bark clad lolly column with branches created from with steel hammock support brackets.
The curvilinear pods define another hang out area in the deep millwork wall at the back left corner of the space. Items from the large gridded millwork wall such as toys, books, musical instruments can be retrieved and then used in the pod spaces.
Opposite the millwork wall is a two-tiered loft space that can be used for hanging out and a children’s crash pad for sleepover parties. The space under the lower level is a large storage area.
The bathroom has a playful circular design motif that is manifested in most of the bathroom elements starting at the small scale of the penny tile , lavatory, clear circular windows in shower translucent glass partition and round vanity mirror.
