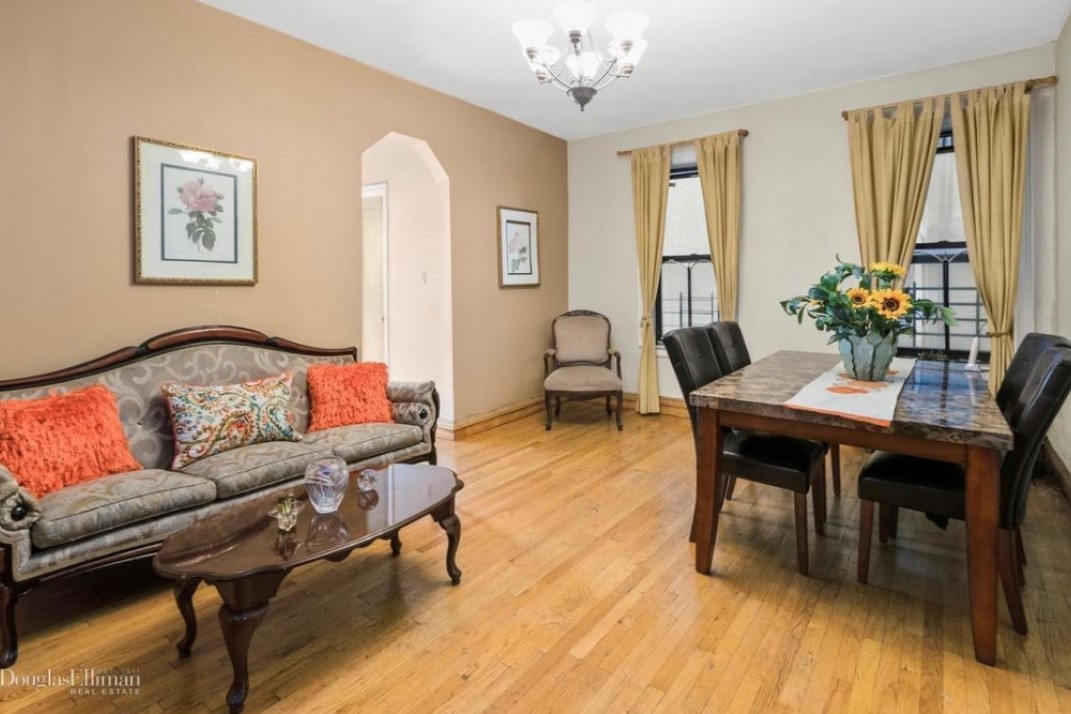


Joe Eisner describes all that he’d do to update a two bedroom apt in the UWS, including opening the kitchen up to the living room, gutting the bathroom with its dated tile, and reworking the closets to make larger walk-ins in both bedrooms for Reno Ready EZine.
This $999,000 Upper West Side two bedroom, 485 Central Park West, #4J, has a great layout, says architect Joseph Eisner of Eisner Design.
“You have a central living/dining area, and both bedrooms are off on opposite sides of the plan, so it allows for good privacy,” he says.
But the apartment gets practically zilch in the way of natural light. “There are a lot of windows, but most of them stare out at a brick wall,” he says. “You’re not getting any real light or views. It’s a little bit of a tease.”
A modern makeover in the living room, emphasize the foyer-kitchen connection, revamp and open the kitchen, achieve a more proportioned master bedroom, create a bigger walk-in for the second bedroom, brighten the outdated bath… read all the details in the Reno Ready article featuring Architect Joe Eisner of Eisner Design.
https://www.brickunderground.com/renovation/reno-ready-upper-west-side-eisner